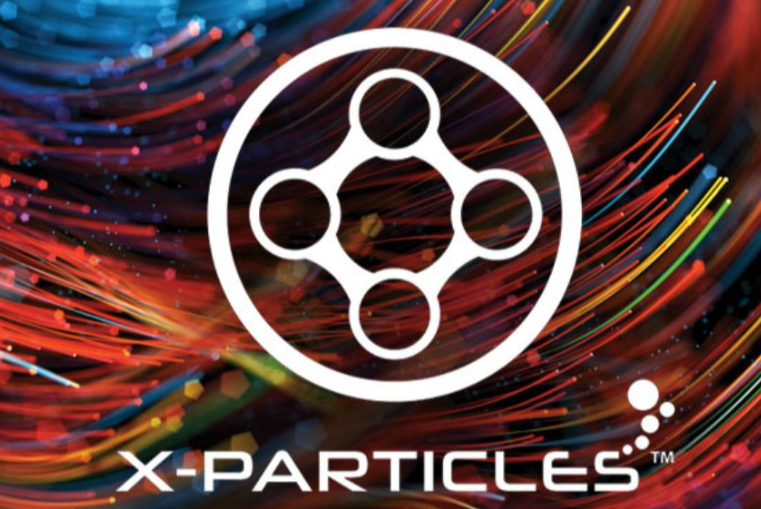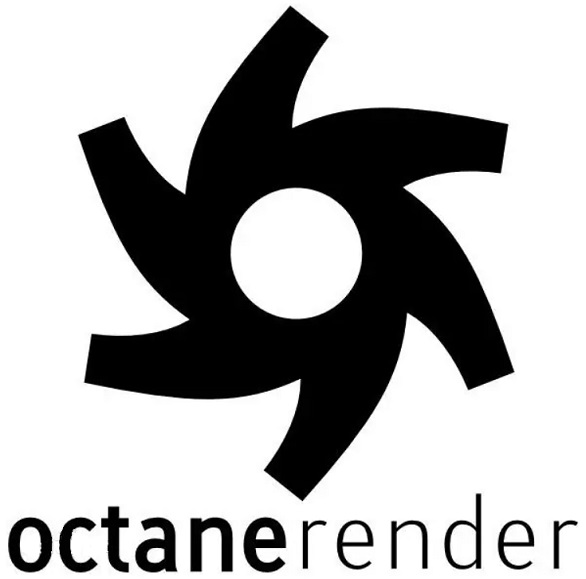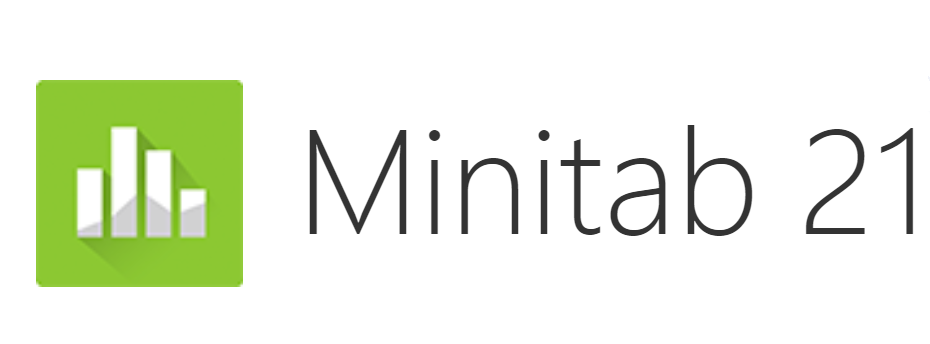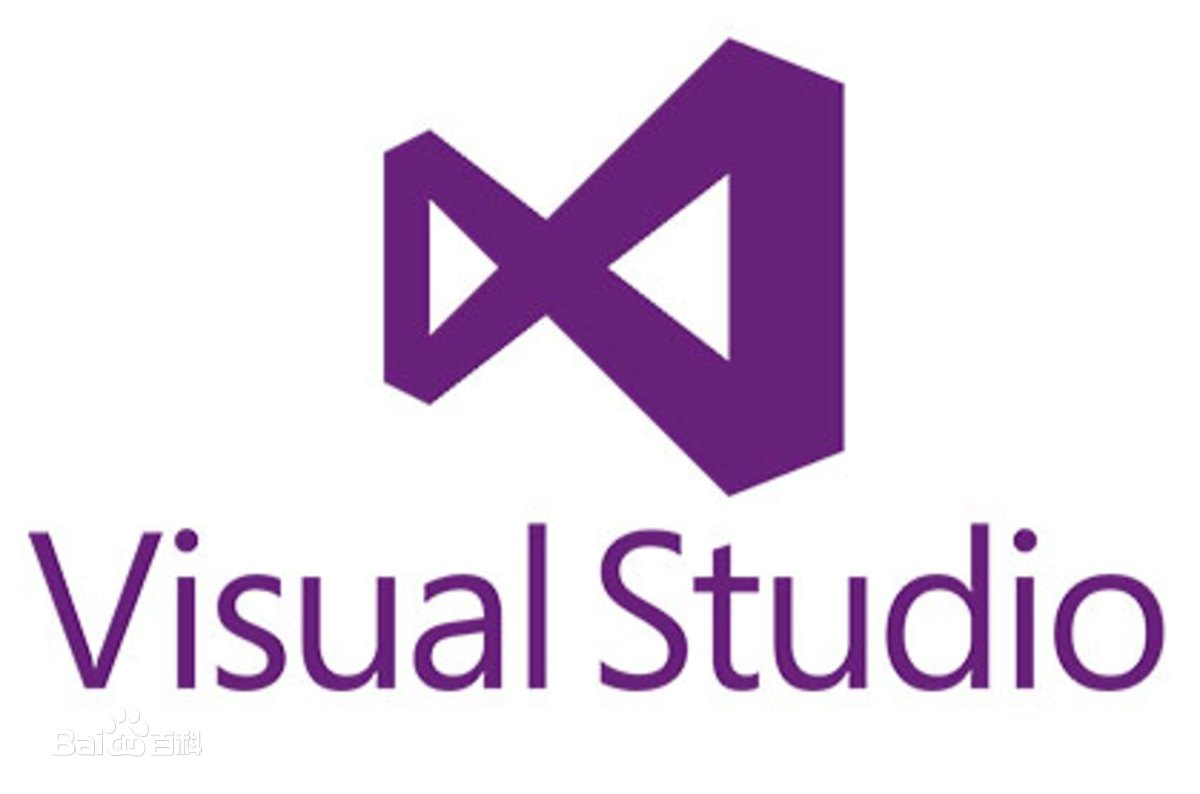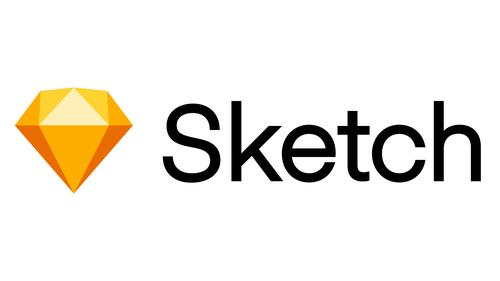Introduction

SketchUp is a design tool that directly faces the process of creating design solutions. Its creative process not only fully expresses the designer's ideas but also fully meets the needs of instant communication with customers. It allows designers to directly conceive very intuitively on a computer, making it an excellent tool for creating 3D architectural design solutions.
SketchUp is an extremely popular and easy-to-use 3D design software, which the official website compares to the "pencil" in electronic design. Its main selling point is that it is easy to use and everyone can quickly get started. And users can directly output 3D models created using SketchUp to Google Earth, which is very cool@ Last Software was founded in 2000, on a smaller scale, but is known for its SketchUp.
Product Features
1. Unique and concise interface that allows designers to quickly master
2. Widely applicable, it can be applied in fields such as architecture, planning, landscaping, interior, and industrial design
3. Convenient push-pull function, designers can easily generate 3D geometry through a single graphic without the need for complex 3D modeling
4. Quickly generate profiles from any location, allowing designers to have a clear understanding of the internal structure of the building. They can freely generate 2D profiles and quickly import them into AutoCAD for processing
5. Combined with software such as AutoCAD, Revit, 3DMAX, PIRANESI, etc., it can quickly import and export files in DWG, DXF, JPG, and 3DS formats, achieving a perfect combination of conceptual design, renderings, and construction drawing. It also provides plugins for design tools such as AutoCAD and ARCHICAD
6. Comes with a large library of components such as doors, windows, columns, furniture, and materials needed for building texture edges
7. Easily create scheme demonstration videos and animations to fully express the designer's creative ideas
8. With different display modes such as draft, line draft, perspective, rendering, etc
9. Accurately locate shadows and sunlight, allowing designers to conduct real-time shadow and sunlight analysis based on the location and time of the building
10. Convenient annotation of spatial dimensions and text, with the annotation part always facing the designer

System requirements
Microsoft Windows 2000, XP system; Windows Vista or above
600MHz Pentium III processor
128MB RAM
80MB hard drive space
Graphics card supports OpenGL
IE 6.0 or above
Windows Media Player/QuickTime 5.0 or higher
Recommended configuration:
2GHz Pentium 4 processor or higher
512MB memory
Ati x1600 or equivalent or above
Popular
In the field of AEC software applications, especially for design exploration processes, SketchUp has taken a leading position, and many companies and schools around the world use this tool for design work. This tool can be used for amateur design, improvement of home environment, design of large and complex residential areas, commercial areas, industrial areas and urban areas, and achieve three-dimensional Visualization effect.

Designers who enjoy sketching by hand often find it troublesome and frustrating after using CAD tools. At this point, they will fall in love with SketchUp's uniqueness and drawing methods. In this environment, users do not need to learn a wide variety of complex instruction sets, as SketchUp combines a streamlined and robust toolset with a "inference" guidance system. This greatly simplifies the process of 3D drawing and allows users to focus on design. Therefore, SketchUp is a designed environment that allows for dynamic and creative exploration of 3D models (forms), materials, and lighting interfaces without the need for significant investment in education, training, and support.
Rich SketchUp component resources
SketchUp software, like 3D production software such as 3dmax, has rich model resources and can be directly called, inserted, copied, and other editing tasks during design.

At the same time, SketchUp has also established a huge 3D model library that gathers model resources from various countries around the world, forming a very large sharing platform. However, unfortunately, in search, it is necessary to use English words as much as possible to input keywords in order to quickly find the model you need, which still brings a lot of inconvenience to everyone in China. Designers have now widely applied SketchUp and its component resources to various fields such as interior, exterior, and architecture.

