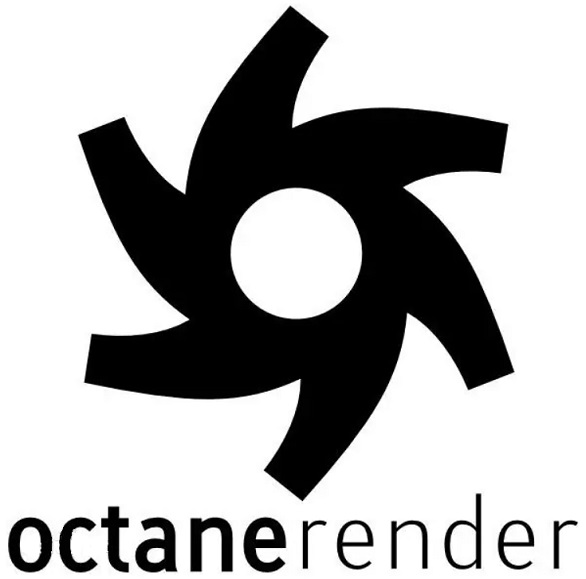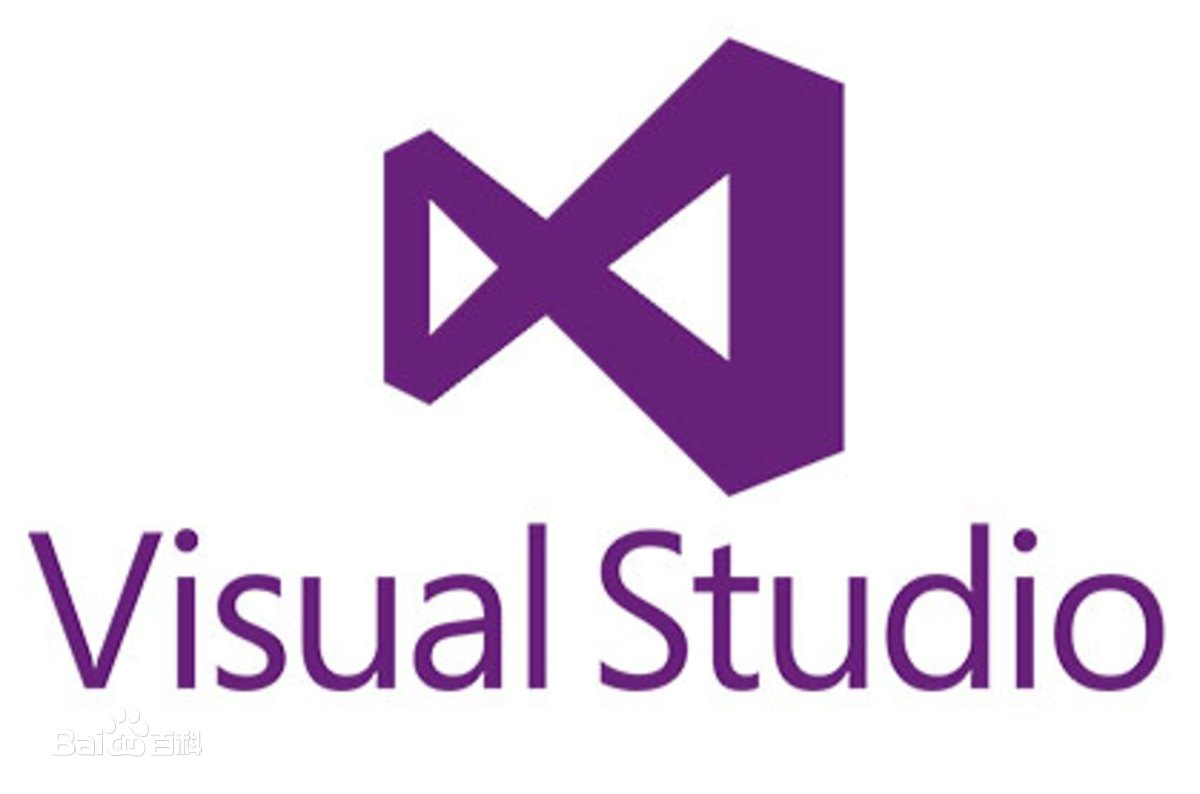In traditional GIS analysis, we often present geographical phenomena in two-dimensional maps. However, in complex spatial scenarios such as urban planning, building management, and geological analysis, two-dimensional maps can no longer meet the needs of precise expression and spatial relationship judgment. At this point, 3D modeling has become an important extension of GIS work. ArcGIS, as a leading global geographic information system platform, provides powerful 3D modeling capabilities that can "stand up" the real world in digital maps, facilitating more intuitive and accurate spatial analysis and expression. This article will focus on two core issues: what ArcGIS 3D modeling is, the steps of ArcGIS 3D modeling, and analyze the methods and application value of ArcGIS 3D modeling throughout the entire process from concept to operation.
In ArcGIS, 3D modeling refers to the use of spatial features such as digital elevation data, building contours, underground structures, and scene layers to construct a 3D model with real elevation, volume, and spatial relationships for spatial visualization, analysis, and interaction. It is the process of upgrading a 2D "flat map" to a "three-dimensional world" with height, depth, and structure.
1. Introduction to ArcGIS 3D Modeling Core Modules
The commonly used 3D modeling tools in ArcGIS platform are:
ArcGIS Pro (Scene): The main tool for ArcGIS desktop, supporting 3D scene modeling and analysis;
Scene Layer/Scene Viewer: an online 3D map platform that can publish web scene maps;
CityEngine: a tool dedicated to city level modeling and rule-based building generation;
3D Analyst Extension: An analysis extension module for surface analysis (slope, shadow, visibility).
2. What problems can 3D modeling solve?
Urban planning: analysis of building height limits, judgment of visual obstruction, simulation of urban style;
Geological exploration: fault modeling, ore body volume calculation, profile analysis;
Landscape display: virtual tourism roaming, park visualization;
Security emergency: disaster simulation, three-dimensional optimization of escape routes;
BIM-GIS integration: Integrating building models with geographical environments to promote the construction of digital twin cities.

дәҢгҖҒArcGIS 3D modeling steps
ArcGIS 3D modeling is not something that can be completed with just one click. It involves multiple key steps, each of which directly affects the realism and expressive effect of the final scene.
1. Prepare 3D modeling data
To conduct 3D modeling, the following types of data are required first:
DEM/DSM (Digital Elevation Model): Constructing terrain surfaces;
Vector architectural contour map (. shp): provides the location and boundaries of the building;
Building attribute data: such as floors, height, material, etc;
Image or base image: used for scene mapping reference;
3D model files (such as Multiplatch, 3ds, obj, etc.): used to import real structures or complex appearances
2.Create a 3D Scene
Taking ArcGIS Pro as an example:
Open ArcGIS Pro, create or open a project;
Click "Insert вҶ’ New Local Scene" or "Global Scene" to create a 3D view;
Local Scene: Used for local modeling at the city level with relatively small terrain;
Global Scene: Used for modeling on a global scale, taking into account the curvature of the Earth;
After loading the DEM layer, ArcGIS will automatically construct the basic terrain surface.
3.Add and configure 3D layers
Add building vector layers (such as building outlines);
Right click on the layer вҶ’ "Properties" вҶ’ switch to the "Elevation" tab:
Select 'Features are at an Absolute Height' or 'Relative to Ground';
You can specify a height field (such as "FloorCount x 3 meters") or directly set a numerical value;
You can use the "Extrude" function to stretch the building surface вҶ’ 3D columns;
For point like objects such as lamp posts and trees, Symbol 3D annotation can be used.
4.Texture and symbol settings
Each 3D object can be assigned different materials, colors, and transparency;
Glass material, metal reflection, roof color, etc. can be set in Symbology;
If using Multiplatch objects, model files can be directly loaded and support formats such as OBJ, 3DS, DAE, etc.
5.Model interaction and view adjustment
Use the 'Explore' tool to freely rotate, tilt, and scale the perspective;
Can enable 'Sunlight' to simulate shadow changes in real time;
Support the creation of flight roaming paths (Animation Timeline) for 3D roaming display.
6.Analysis and output
ArcGIS 3D modeling not only visualizes, but also enables analysis:
Use 3D Analyst Tools to calculate viewshed, lighting time, slope direction, etc;
Use the 'Cut/Fill' tool to calculate the excavation and filling volume;
Export as a 3D Web Scene for display on ArcGIS Online or web pages;
Can be published as a Scene Layer for web sharing and interactive viewing.

дёүгҖҒExpansion skills and application improvement suggestions for 3D modeling
1.Suggest using CityEngine for high-precision building modeling
ArcGIS Pro is suitable for modeling rule-based buildings using the "extrusion method";
CityEngine can generate details such as windows, roofs, and facades through Rule Language (CGA);
The two can be mutually derived, achieving efficient coordination between modeling and analysis.
2.Integrating LiDAR data to improve terrain accuracy
Import point cloud data using LAS Dataset;
Convert to high-precision DEM using "LAS to Raster";
Implement forest canopy modeling, ground exposure modeling, etc.
3.Suggestions for Standardization and Management of 3D Data Format
ArcGIS supports formats such as Multipatch, 3D Object, Scene Layer Package (. slpk), etc;
Building a 3D database (such as File GDB+Scene Layer) helps with data management and fast loading;
We recommend using Web Style Symbols for consistent representation in ArcGIS Online.
4.Suggestions for publishing 3D models
Local display can export GIF animations and MP4 short films;
Use 'Share As Web Scene' for online publishing;
Support multi device interactive browsing (PC, mobile, web embedded);
Scene Viewer supports lightweight interactive features such as roaming viewing, annotation, and querying.










